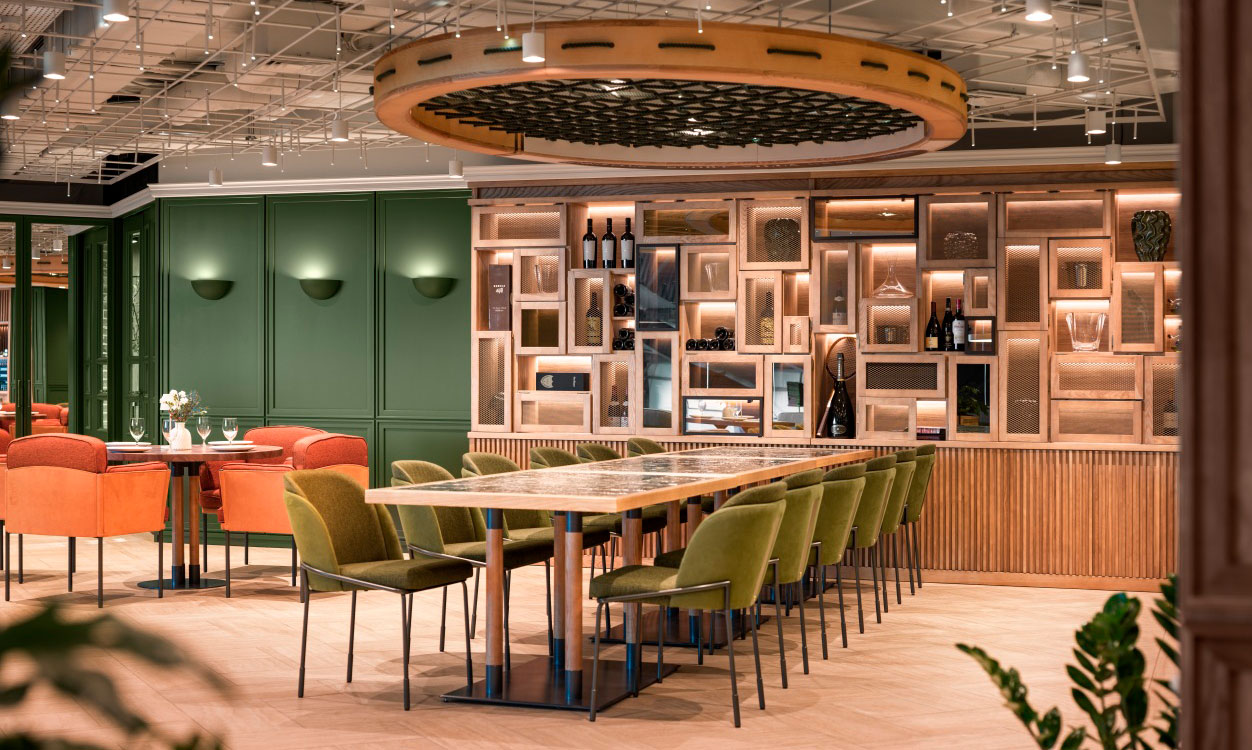
Location: Vyshhorod, Ukraine
Function: Restaurant
Area: 120 m²
Status: Completed (2025)
Architectural Team: Oleg Volosovskyi, Alisia Chudinova, Denys Chudinov, Vira Zinchenko
Photographer: Andrii Avdieienko
Text: Vira Zinchenko
Soft Furniture Production: Trone Grande
Awards:
• IL Corso Restaurant — Winner, Club Category
• Food in Space Awards 2025
About the Project
IL Corso is a restaurant that forms part of a family tennis club complex. While searching for its identity, the team wove together a story about the union of an elegant sport with leisure and refined dining.
As the central motif of suburban family gatherings, Italian influences were chosen, immersing the design process in the mood of Tuscany — slow, hot days, rest in the shade of cypress trees, and the warm terracotta palette of countryside villas.
Interior
Guests are surrounded by the greenery of olive trees and inner courtyards softly shimmering with the lights of lamps in the evening coolness.
Following the narrative, the interior embraces classic colors and materials combined with modernized forms and subtle metaphors woven into certain elements, clearly referencing the world of tennis.
Although the space lacks façade windows, being located on the second floor, it opens with a panoramic wall overlooking the tennis courts. Visitors can watch several matches at once: parents observing the early successes of their young athletes, or children attentively following professional play.
The main hall resembles a spacious courtyard with a stone-paved floor and numerous olive trees. The ceiling is covered by a vast, unique structural light fixture stretching above like a starry sky.
In some areas, pendant lights above the tables mimic lanterns, adding an intimate glow. The perimeter is lined with wooden panels featuring thoughtful accents. A palette of terracotta and olive tones, along with natural materials such as wood and stone, sets the atmosphere.
Bar and Wine Area
The bar-balcony, with its beams resting on a column made of giant glass tennis balls frozen in motion, becomes a sculptural centerpiece.
The bar itself is elevated one step above the main hall, giving bartenders perfect visibility and control over empty glasses and guest activity.
The wine room is separated from the bar — a dedicated space for connoisseurs, complete with a movable serving table for aperitifs.
Community Table and Display Cabinet
A communal table, designed for lively discussions of challenging serves, victories, and friendly rivalries, is accentuated not by a traditional pergola but by a giant tennis racket.
Next to it stands a labyrinth-like display cabinet where colorful and differently sized compartments and doors conceal souvenirs and tennis trophies. Every door and section is unique, playing with planes, frames, and gaps — as if the cabinet had been assembled over time from pieces collected in various places, just like the collection it holds.
The Gallery Room
A separate small hall deserves special attention. Its feature wall tells the story of a single object — the tennis racket — from a vintage wooden model that surprises the younger generation, through its technological evolution, to the modern ultralight carbon rackets everyone knows today.
Here, the giant glass tennis balls transform into pendant lights and float under the ceiling, enhancing the narrative.
Restaurant «IL Corso»
- City
- Vyshgorod
- Area, m2
- 120
- Seats
- Year of implementation
- 2025








